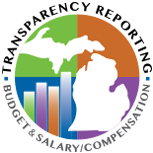Superintendent Rob Blitchok said this is great news for the growing district. “It’s been a long process getting to this point, but I’m looking forward to starting construction this fall as originally planned.” He said school leaders have been working closely with GMB Architects and Engineers and Owen-Ames-Kimball Construction Company on finalizing plans.
The plan now boosts the number of new elementary classrooms from 10 to 14. Six new classrooms will be added at McFall instead of four and Lee and Page will each see four additional classrooms instead of three each.
This is welcome news for district leaders who have witnessed the steady growth at TK. In the last five years, the district has grown by about 200 students and much of the growth is being seen at the elementary levels.
The new rooms at McFall, (the Young 5, kindergarten and first grade building), include a new music room and a new art room along with the additional classrooms. The current art room will be converted to a classroom. The building will also get a new conference room. McFall has seen tremendous growth with 555 students filling the building last fall.
Lee Elementary, which houses second and third grades, will receive four new classrooms as well as a teacher work room. There will also be work done to create a new bus loop at the school. Page Elementary, for fourth and fifth grades, will also receive four new classrooms including larger music and art rooms. The existing art and music rooms will be transformed into regular classrooms. The Page cafeteria will also be expanded allowing for more serving space and additional seating.
The biggest project anticipated to start next year is the construction of a new learning center to house preschool, early childhood special education, Great Start Readiness and day care programs. The new building will be located on the northwest corner of an 80-acre property the district owns on the east side of Bender Road across from the Bus Garage drive. Other sites were considered but the Bender Road site was deemed most suitable. The new Learning Center will include age-appropriate classroom space; secure entry; sensory room; small group instructional areas; and a multi-purpose room for breakfast, lunch and gross motor activities.
The bond proposal presented to voters was broken down into three main areas of focus: Basic needs; growth; and enhanced learning environments. The basic need plans still include several items like selective roofing, flooring, ceiling, door and window upgrades; replacing aged building components such as classroom partitions, cafeteria tables, bleachers, emergency generator and clock system; parking lot renovations; new concrete tennis courts and other needs. These needs will be addressed over the next five to six years with the bond funds. Growth needs include the new classrooms and the new Learning Center. The enhanced learning environments include the installation of air conditioning in all learning areas and renovations to the pool.

